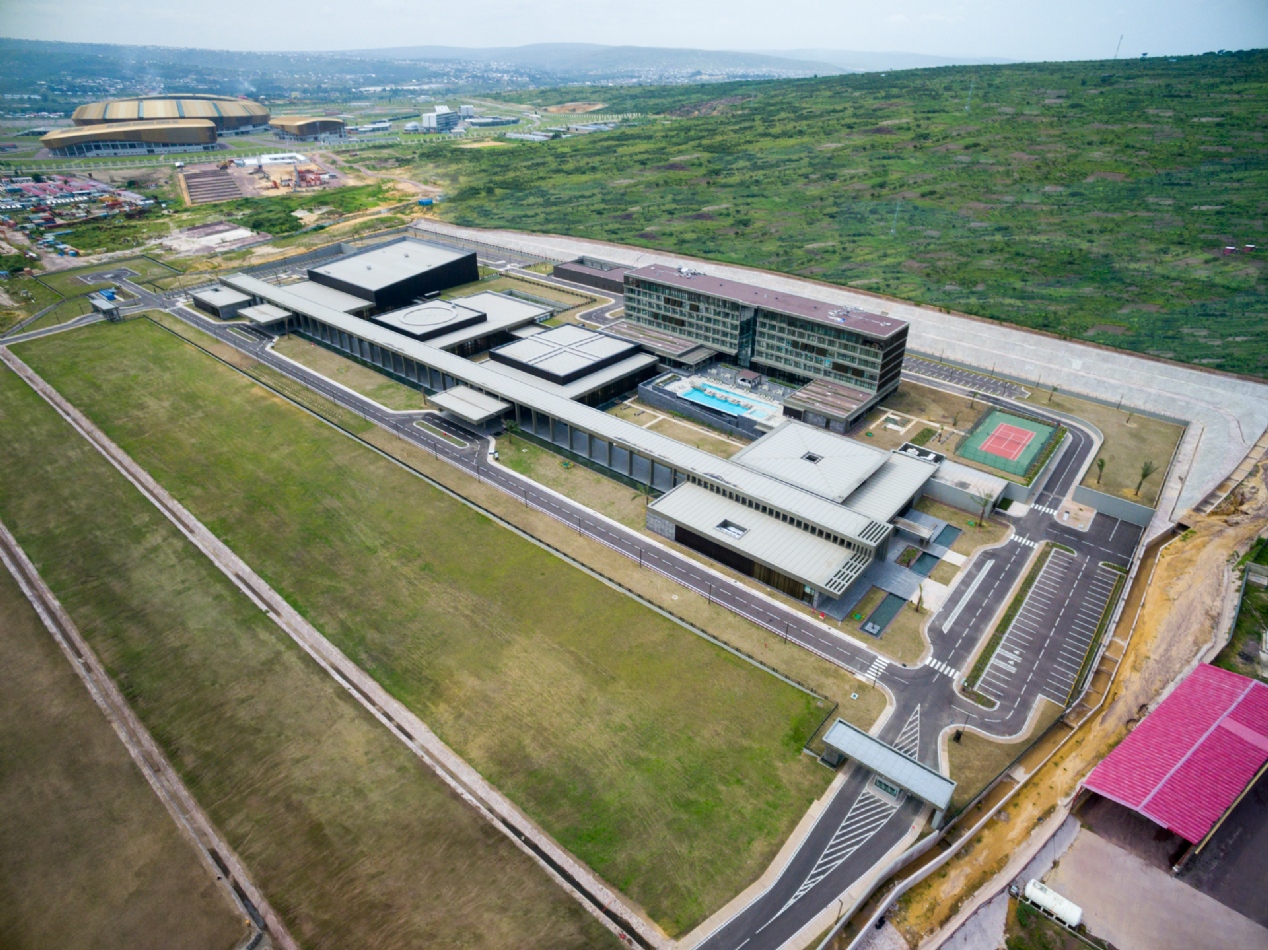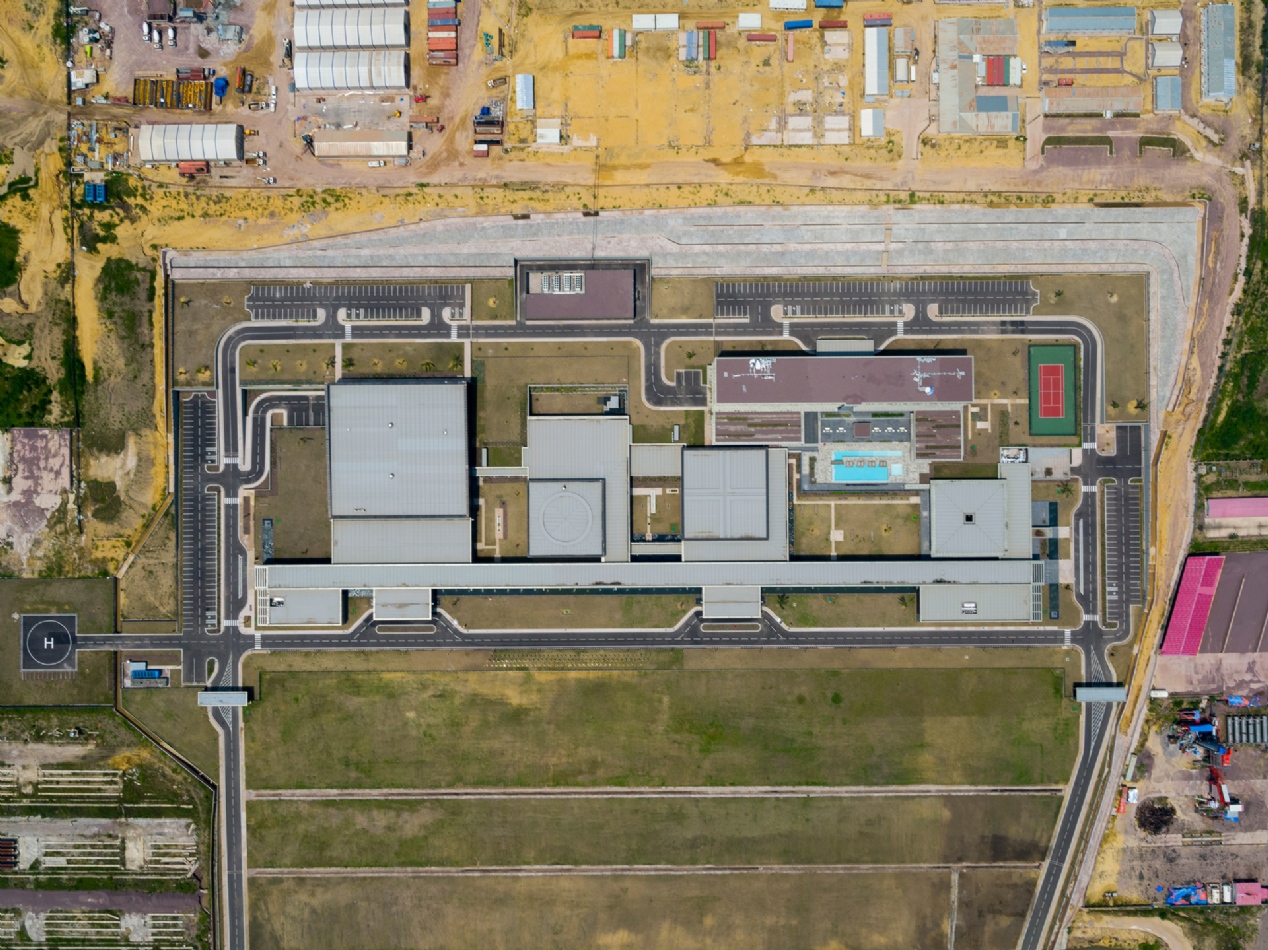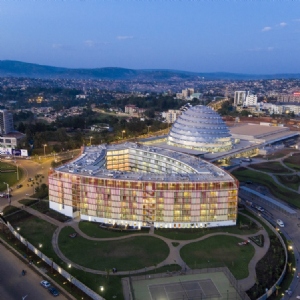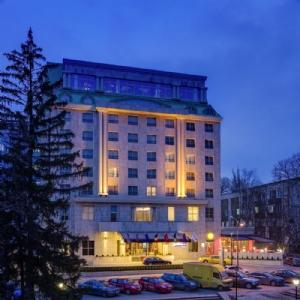PROJECT DETAILS
LOCATION

INTRODUCTION
Another visionary head of state another beautiful country with its wonderful people. Republic of Congo.
When our first meeting with H.E. President Denis Sassou Nguesso was held in 2014 during Build Africa Forum in Brazzaville we were told about the expectations from our company. The objective was very clear. To design and build a much better convention center complex than we have ever constructed ever before in Sub-Saharan Africa. President’s desire was almost considered as a firm instruction to initiate the formalities. In this regard Minister of Major Works H.E. Jean Jacques Bouya took the lead and the same day an MOU was signed between the parties defining the frame work and milestones of the project.
As it was anticipated we have prepared au initial design development phase and related studies in three months’ time and schedule a presentation date to submit relative authorities in Congo. From that moment the project was named "Kintele Convention Center and Hotel Complex”.
Upon our presentation of Kintele Convention Center and Hotel Project to Ministerial authorities and receiving appropriate comments our team of engineers and architects worked on final version of the drawings to be submitted for H.E. Mr President.
Upon submitting the final version of the project we were given the green light to proceed the execution of the project on the best location of outskirts of Brazzaville so called "Kintele Corniche”.
As usual here we are. After intensive work of nearly 1500 workers and 100 engineers and full logistics and procurement support of SUMMA Headquarters the project was completed in 14 months on design build turn-key principal breaking another performance record in the Republic of Congo. This demonstrated once again the reliability and confidence in Turkish construction industry and one of its pioneer companies SUMMA in action.
This pride is well dedicated to all people who took part inthe realization of this project. Our special thanks are deserved by both ministry of finance of Republic of Congo and Turkish Eximbank working under the directions of Treasury of Republic of Turkey. And last but not the least: Greatest appreciationis dedicated to President Erdogan of Turkey and President Nguesso of Congo Republic. This project could not be realized without their commitment and belief. Thanks so much.
Selim Bora
Chairman, SUMMA Inc.
AVCI ARCHITECTS
The Architectural and Interior Design of the Kintele Congress Complex
Kintele Congress Center and Hotel Complex (KCC) is in a newly developing area of Brazzaville, to the east of the new Olympic Centre. The site has panoramic views of the Congo River to the south and a partly forested unbuilt landscape to the north. The topography of the site is a valley carved out by the great Congo River, which creates an island M’Bamaou in the foreground and the buildings sit parallel to the contours of this valley falling towards the river.
The positioning of the buildings on the site is largely dictated by this topography where we were concerned to minimize excessive excavation and shifting of earth away from the site. The larger objects of the programme: the 1500 seat Congress Hall, the 375 person Presidential Hall, the 640 seat Banquet Hall and the 1000 person Public Piazza were placed in a line sequence interrupted by courtyards, and all reached by a public sheltered colonnade that links these elements. The Hotel on the other hand is positioned 5 meters above this general public promenade, largely to give it better views to the river, while making a public / private segregation of functions on the site.
All but two courtyards linking the enclosed volumes are accessible to the public, and allow us to form landscaped intermissions amongst the large masses of these functions. Thus the form of the KCC settles in to the landscape, avoiding the appearance of an out of scale overbearing large mass of buildings while providing views of the Congo River from all hotel rooms.
Shelter and Public Spaces
The 350 meter long colonnade also acts as a linear public space in itself sheltering people from the ever present rain that prevails most of the year around in this part of the world. The two ends of the Colonnade also act as public gates to the whole complex. Attached to this public colonnade are the Press Hall to the Western gate and Museum to the Eastern gate. At this end the Museum forms the southern edge of the Piazza, while the shops and the Public Restaurant form the Northern and Eastern edges of the Piazza. This open space is also sheltered from the rain with a square oculus that allows the rain to fall in to a shallow pool at its center by running along the long tensioned lines of steel chain.
For at least six to eight months of the year rain is an ever-present climate phenomenon in Congo and defines the way people interact in public and with public space. Therefore great effort was made in this sense to shelter people while out in the open but to not distance from nature, and the presence of rain because while it is raining it is still very warm and of course humid. Therefore while it is important to shelter fromrain it is also important to allow air to flow and cool such sheltered spaces. The presence of water is celebrated by making its fall from roofs visible and audible as it reaches the earth and fills open pools, which take overflow from large roof areas using gargoyles, and water falls.
Climate as a driver of design
Another aspect of the local tropical climate is the constant presence of a high level of humidity, which makes use of natural ventilation as a way of minimizing energy consumption difficult and the use of air conditioning of public spaces essential for comfort conditions to be achieved to acceptable comfort standards. Our main objective in this case is to minimize the cooling loadsby reducing the incidence of sunlight on exposed glass facades. Thus glazing is always deeply set in to the façade on the north and low sunlight from the east and west is minimized by vertical shading elements and perforated metal screens.
Materials that must respond to need for speed and quality
The uses of materials in the KCC were to a large extent dictated by the requirement of speed of construction, and availability of modern construction and cladding materials, of which little exist in the Congo Republic. Thus although it would be more cost effective, concrete frame was ruled out in favor of steel and more easily transportable lighter cladding materials such as aluminum paneling for massive cladding elements such as block or brick work. Beyond that efforts were made to use natural materials at all times such as timber, and stone.
The larger elements are signified by a series of perforated cladding elements, which are laser cut in geometric Congolese patterns derived from the traditions of the larger region, connecting the buildings to their place. At times these patterns find themselves recalled in interior elements such as floor patterns and screens, which divide interior spaces, and at times on external wall elements creating shading or privacy between inside and outside.
Vertical shading elements are a lighter colored bronze/brass finish, set against a background of larger darker colored panels and of course glass. The overall color palette of the project is in fact derived from a series of lighter and darker shades of bronze and brass.
The Hotel becomes an integral part of the Congress Center
The 200 bedroom resort hotel also acts
as an adjunct to the Congress Centre,
providing both facilities for some of the
presidential guests, with 6 presidential
suites and their entourage, with a series
of suites and standard rooms. On the
ground floor are the spa, restaurant, bars
and the pool all of which stand 5 meters
above the level of the Congress Centre,
providing panoramic views across the
Congo Valley. Pedestrian links lead from
the hotel pool side down to the major event courtyard below which also serves as an extension of the Public Piazza, which links again to the colonnade running East West.
The interiors give a sense of modern classic timelessness
The interior design of the congress
center is driven by a desire to create a
modern but classic timeless environment
that speaks of quality at every turn.
The approach to the design of the large
spaces, which are distinct in themselves,
is to, select materials and forms that
enhance their formal functions. We
have to be conscious that the spaces
will on the one hand be graced by the presence of many African and international nations’ presidents and accompanying entourage and on the other hand the public that will come to visit the center for all kinds of functions from conferences to music recitals or indeed to stay in the hotel. Therefore there are two sides to the complex: one very public and the other private and exclusive. These two parts need to be kept apart for the center to function properly.
The hotel is entered formally from the North West, 5 meters higher than the other functions. The arrival lobby floors are finished in dark brown Muğla Sandras stone, and columns clad in wenge finish dark wood panels. Ceilings are covered in plasterboard panels articulated in an abstract pattern by strips of down lights and the main circulation defined by a bronze colored ceilings. The reception is clad in book matched and back-lit marble panels. The space is divided into the lobby waiting areas and the bar, which is clad in whitemarble. The selected materials give over a sense of quiet reposeful quality tothe overall space all highlighted by high quality lighting.
The main restaurant reached from the lobby opens out to the external pool terrace without door seating areas sheltered from the sun and rain. Inside the ceilings are covered in both marble and plasterboard with concealed lighting that provides an atmosphere of seclusion. The drinks bar and many elements of furniture are covered in natural veneers such as oak.
At the other end of the lobby are the shops and further is the wellness center, which also has a view of the external pool terrace. There are therapy rooms and a gym. The interiors of the spa are finished in natural stone, wood veneer and leather and fabrics. The Jacuzzi pool is finished in mosaics.
The exterior pool areas are all finished in natural stone with interspersed timber decks for sunbathing that jut in to the pool area. The pool has an infinity edge from which water falls in to a channel at its southern edge. From here visitors can walk down a ramp to the lower gardens, which reach the Piazza area and more shops. From the pool edge visitors can sunbathe with views of the Congo River seen through the tall colonnade.
Congolese Art and Culture
In our approach to the design of the Kintele Congress Complex we have worked with local cultural patterns and also involved the work of local artists and craftsmen in all areas of the project. The most visible form of this is in the use of ceremonial masks, amulets and sculptures, which are still very much part of local contemporary culture. Masks and wooden sculptures are produced in villages as symbolic representations of all aspects of life, whether this is to do with a marriage, fertility, war, or good and evil or any other relatively normal condition of life. The religious make-up of the population in Congo (Brazzaville), is 50% Christian, and a good 40-45% are believers in other local forms of religion, and tradition. Most of these beliefs are connected with forms, which are deeply related to nature, and a great many the characteristics of forest animals. The result is a rich collection of traditional masks and sculptures, which vary greatly in their design.
Much of this is differentiated by tribal
boundaries, which are set in relatively small
regions. There are 15 main ethnic groups but
no less than 75 sub-groups, which create a great richness in the variety of art and sculpture that emerges from Congo in the form of masks and statuettes. Congo is relatively unique in this sense and it was important for us to represent this in the Congress Centre and its Hotel spaces in some way.
Masks welcome you to the Hotel
Of course the public spaces of the hotel provide a great opportunity and from the very beginning, as a guest enters the hotel he is greeted with this richness of the art of The Congo (Brazzaville). The lobby area is virtually treated as a museum space as many forms of traditional masks and statues are located here. What is of interest is, there is also an up and coming contemporary artists community which is also producing some interesting art, and we have juxtaposed these modern pieces with the more classic, older traditions of the village people.
The hotel rooms though provide the greatest opportunity, as there are 200 of them and in each are placed male female masks of some 17 kinds, which are distributed randomly in each room. Thus each room is characterized with such a ‘couple’ that welcomes you quite literally when you enter you room.
Cultural influences on the design of the buildings
From the very beginning of our design process we were careful to consider the relevance of local artistic and cultural influences on the design of the Congress Complex. The main elements of the programme, such as the Congress Hall, Presidential Hall and Banquette Hall were clad with a secondary layer of metal paneling perforated in geometric patterns derived from traditional Congolese fabrics. These patterns were chosen to differentiate the various elements, and lit from behind so that at night the main elements of the design have a gentle glow.
Such patterned perforated screens were also used in wall paneling in the restaurant, museum and presshall external walls, but in this casethe patterns become visible from the inside as natural light goes through the perforations.
Animated Courtyards
Courtyards punctuate the main elements of the design and all except two are accessible by the public. These spaces all have an element of locally produced wooden or stone sculpture which characterizes the space in a particular way and which engages with the landscaping of that space.
The Museum is a great opportunity
The museum is designed as a neutral
canvas, with tall spaces, lit partially by
indirect lighting from large windows, as well as a flexible system of tracks that can provide any range of exhibition opportunities.
The corridors also act as an art gallery
Two main corridors that connect the Banquet Hall to the Presidential and the Presidential Hall to the Main Congress Hall link the main elements of the complex. The sequence is a great opportunity to create a flexible art space; well lit, and well frequented that might become a showcase for contemporary art in Congo. We have therefore selected a group of artists with the advice of the Ministry of Art and Culture and will set off the first of hopefully many exhibitions to come in the Kintele Congress Centre.
The Congress Hall
The Congress Hall foyer is a grand space, which is there to serve the 1500 Seat Congress Hall, and before entering the hall guests are able to appreciate the selection of traditional statuettes that stand at its ends. These are set at eye height so that the viewer can have a full body relationship and engage with the sculpture on an equal basis.
The Congress Hall foyer walls are clad in gray natural stone while the floors are finished in a dark brown marble. The reception desk is constructed from alabaster marble which when backlit glows beautifully. Ceilings are in bronze colored panels articulated by concealed lighting.
The feeling of quality and grandeur in the selection of materials is continued all throughout the center. The Presidential hall seating 75 Presidents and 300 delegates is set in a circular form, where every delegate can see the others, and all will have a view of projection screens which roll down from the ceiling at the four sides of the space. The walls are covered in undulating series of fabric clad panels which also act as a source of lighting. The great circular ceiling reflects the form of the meeting hall, with a glass chandelier at its center.
The Banqueting space is positioned to serve and be serviced also the hotel, but it is accessible independently as isthe Congress Hall, from the colonnade which leads to all public functions in the complex. Visitors and delegates can be dropped off either at the main entrances along the colonnade or at the higher level of the hotel. The foyer of the hall is finished in dark brown marble floors, bronze colored wall panels cris crossed by diagonally patterned concealed lights. Ceilings are paneled in bronze colored panels with concealed lighting. The natural wood ceiling panels set in a square grid allow division of the space in to four distinct. Glass chandeliers are set in each of the ceiling panels.
Care is taken to ensure that presidents and higher delegates can all circulate within the complex without exiting in to the public foyers, and remaining out of view and private. There are therefore two parallel circulation areas, between the public functions, one that takes you behind the scenes from one hall to the other, and the other connected to the colonnade which is visible and more open to the colonnade.
In summary the Kintele Congress Centre and Hotel Complex provides a 21st Century facility in Brazzaville, placing it on the map of African countries that can host all kinds of international and national events, including the African Union Summits for which it has been tailored specially to host. It also provides a facility for the public to visit to enjoy its art and its restaurants and bars, giving the Congo Republic a center, which can live throughout the year.
Selcuk Avcı
Founder Partner, Avcı Architects 15 February 2017










